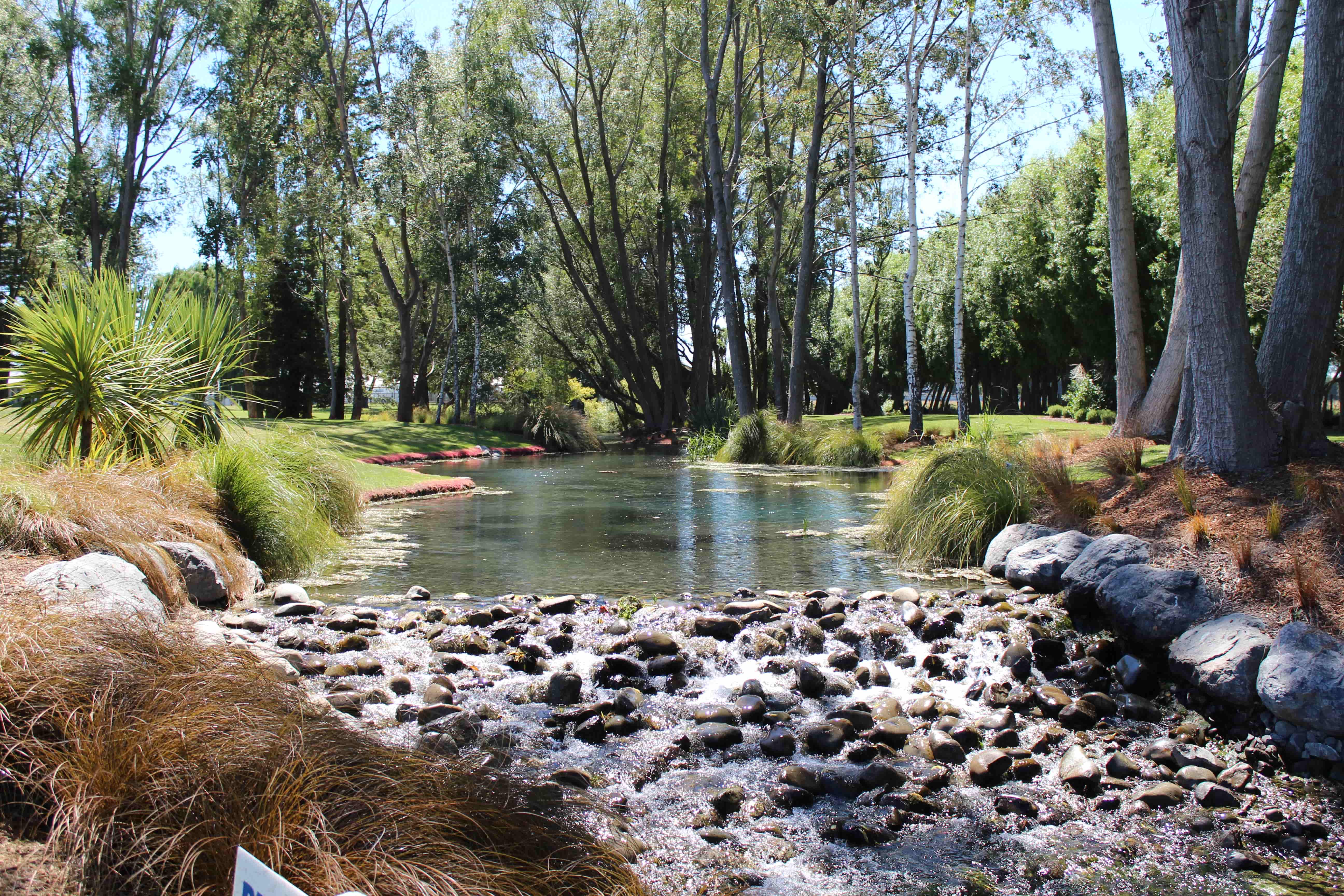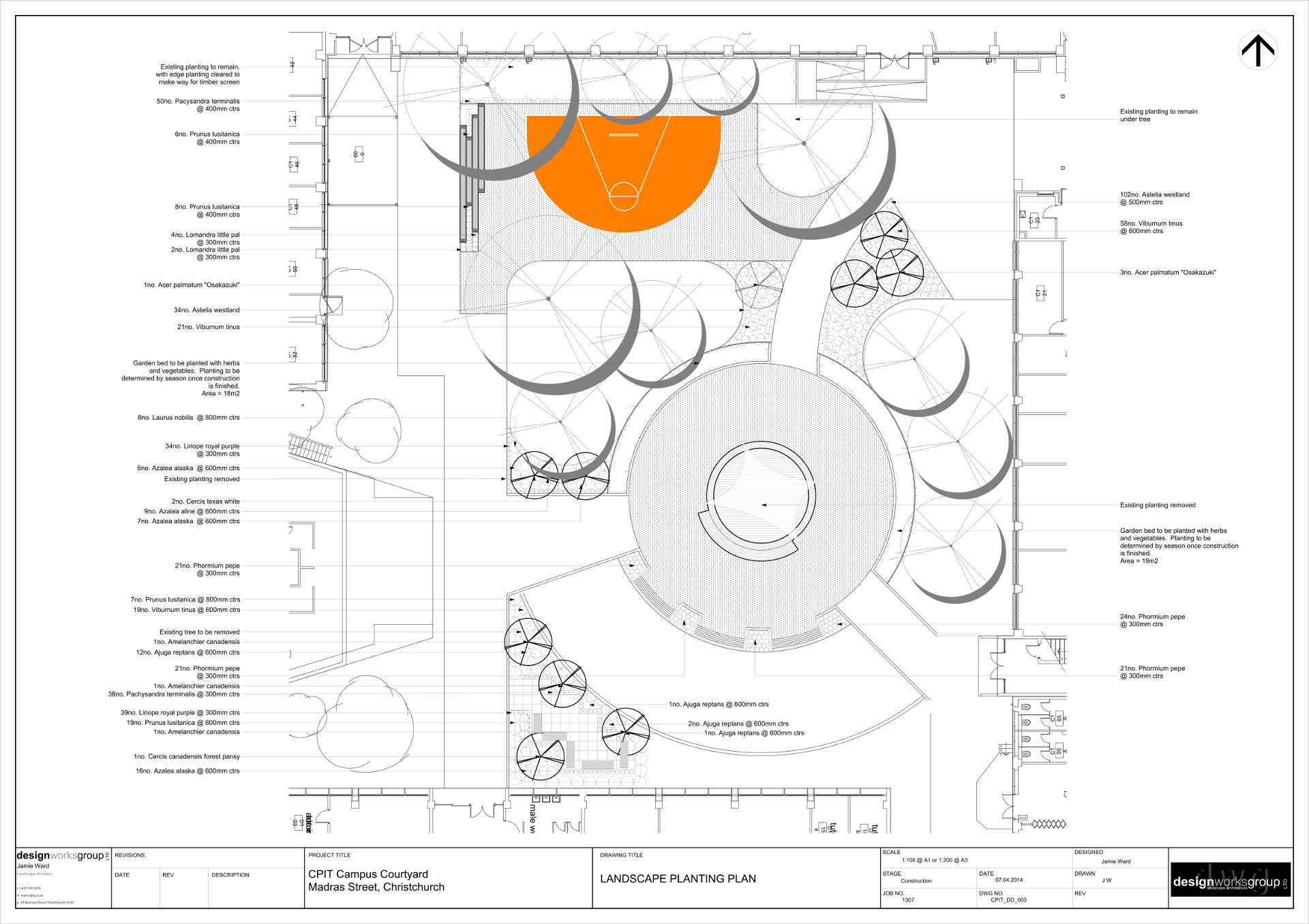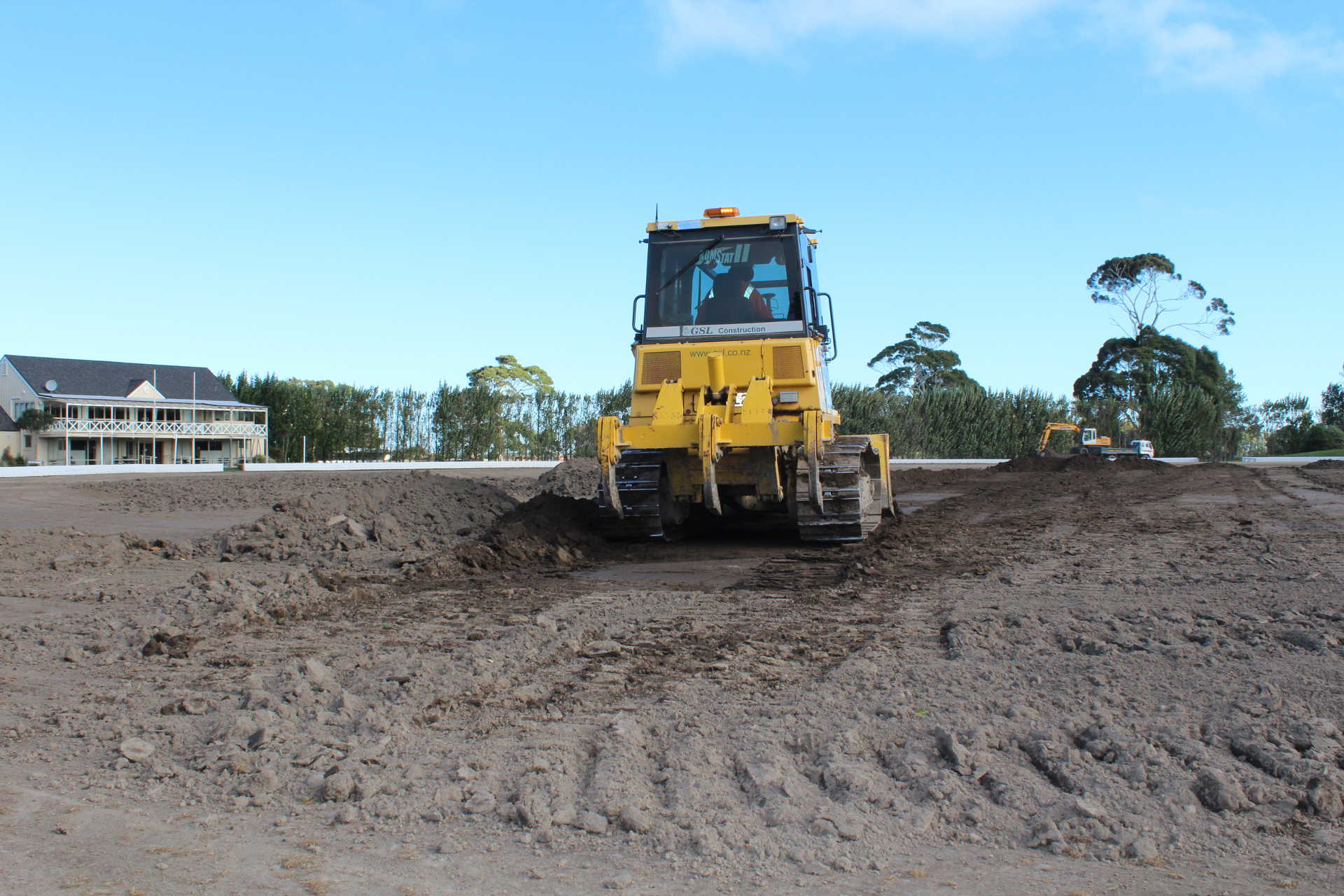WHAT WE DO
DWG Landscape Architects work ranges from small residential courtyard designs up to large scale commercial developments. The variety in our work has provided us with a broad range of experience.
Since its establishment DWG Landscape Architects has grown to include both national and international projects.
Our design services cover all design requirements from concept design to working drawings, building consents and resource consents.
Residential landscape design
- Concept sketches
- Full scaled landscape plans
- Planting Plans
- Construction drawings
- Sub division approval plans
Commercial landscape design
- Commercial development plans
- Industrial park landscape plans
- School and campus designs
- Hospital and healthcare landscape design
- Local council landscape services
- Resource consent landscape plans
Subdivision design
- Reserve design
- Entranceway design
- Park and playground design
- Waterways
- Storm water basin planting design
- Streetscape design

Sports industry design
- Sports field contouring and levelling plans
- Golf course design and planting design
- Cricket block design and levels
- Sports field layout and mark out
3D Machine control
- Conversion of 2D plans into 3D DXF files
- Cut and fill calculations
- Sediment control plans
- Work staging plans
As built CAD files
- Survey of As built landscapes
- CAD drawings to Local authority standards
OUR UNIQUE PROCESS
Although we tend to price projects on a case by case basis, this is a guide to the services and project packages we offer to our clients.
Consultation
The design of your landscpe begins with an initial meeting onsite. In this 1hr consultation we together establish the initial brief by understanding your aesthetic, functional and budgetary requirements. Following the consultation a Design Proposal is forwarded which outlines the fee to develop a custom design package to suit your needs.
DESIGN
The process works in four stages and clients can chose how many stages they want to proceed with:
1.CONCEPT PLAN
An overall plan of the garden, images of the key landscape design elements, sample images of hardscape materials, and planting palette image board provide clients with a visual image of the new garden. Prices start at $720.00 + GST
2.PLANTING PLAN
A detailed planting plan is produced for the garden, with accompanying plant schedule.
3.CONSTRUCTION DOCUMENTATION
Detailed plans are now developed for the structural elements (pergola, pools, outdoor kitchens, lighting, etc.). And a detailed schedule of works produced ready for pricing.
4.CONSTRUCTION QUOTATION
When drawings are complete the finished design will be put out to tender to 3 local landscape contractors best suited to your job. The 3 prices will then be reviewed and a recommendation will be made to the client.



